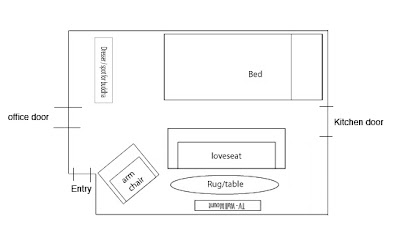The living room is now completely clear except for the TV and a few bags of clothes (which we are going through and throwing most of out). Found out we had a fuse box IN the apartment. Don't ask why after 7 years in this apartment we didn't know, just know that we didn't know. We have one more room to completely clear out and prep for Mike to use as an "art area", but that can come later.
Now I am forced to pay the price for such a heavy duty cleaning job (trust me after getting to my husbands side... let's just say I am shocked and a tad disappointed that I didn't find the Ark of the Covenant). The price you enquire? Allergies. Horrible, horrible allergies. I pretty much dislodged every inch of dust in the entire apartment. Even with a mask on I was sneezing and coughing. Had 1 ffan pulling air out AND the air conditioner on to filter the air. Today I sound like I spent the entire weekend at a circuit party. My muscles ache especially in my back making me feel like I am an old man. I am at work like this no less. But it is better today than it was yesterday, I mean at least I can taste food today. But such is the price I must pay if I want to gay - up the apartment and grow up just a tad.
Next stop, Ikea!!
Let me give you guys just a small taste of what I have planned for the living space:

Here is a revision based on Jered's comments... some of which made sense. :P

Given it is a big yet small space and I dont have the accurate measurements here at work, the scale in the mock up is off. I may not need or have room for the dresser that separate sleeping area from living area. It would be something like right behind the couch with my plaster buddha on it. We shall see, it isn't imperative to have it. But anywho... I have my work cutout for me. I have yet to get the tiles for the floor. Maybe this weekend will mark the start of that portion.
Let me know what you guys think of my Queer Eye for the Gay Guy project.
TTFN!

2 comments:
Where's Thom Filicia when you need him??
You have no indication of walls versus doorways on your mock-up, so I can only assume the TV is in the wrong place because of a lack of walls.
Looking horizontally at the diagram, you are dividing the room into three really narrow bands. Bad. Bad!
I am also assuming the bed is full or queen. You want to stop living like frat boys, which means no more college dorm room, so the bed should not be a couch, but it should at least be welcome in the room. If minor construction is possible (you mentioned a tiling project) consider lofting it, pushing back the loveseat, and giving more viewing distance to the TV.
Screw Queer Eye... you need to bring your ass down here to NYC.
Believe it or not the tv is hanging on a wall in a nook... maybe 7 inches from the TV is the doorway to the kitchen. The wall the bed is againt (long wall) is just a long flat wall while the end of the head board would come to about where the other side of the doorway to the kitchen is.
The island is a total maybe, I dont think I have the room for it. So the loveseat would probably get pushed back. The indentation near the arm char marks where the entry door is which is odd, but its an old railway apartment in which my apartment and the one down the hall were connected. My entry way is what used to be the back door.
Its an odd shaped apt. If you follow along the path that the "maybe island" is you are looking at a straight path from the kitchen to the office. I will put door markers in. Illustrator cropped the image at the walls instead of giving some white space.
I will repost the pic.
Post a Comment